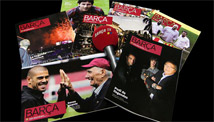FCBARCELONA.CAT
Main menu

Content menu
Club
10.10.2008 10:29
The Masia of the 21st century
David Saura
The building that over the last three decades has been synonymous with Barça’s rising stars will no longer accommodate youth players, who will eventually be moving on to Sant Joan Despí. Before the end of the year work will start on a new building, w
The old country house at Can Planes will soon stop housing youth players. Before 2008 is out, work will have begun on a new building to accommodate these youngsters. It will be located at the Ciutat Esportiva Joan Gamper, where the structure of the building that will replace La Masia is already in place.
For 2010
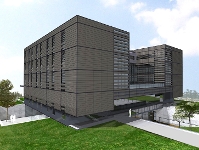 If the work goes to schedule, the new residence could be ready some time
during the 2010/11 season. The club already has planning permission and all the Board of Directors
now has to do is commission the work so that it can get under way before the end of 2008. The
actual building will be 6,000 metres square and will cost 8 million euros, not including costs
associated to equipping the facility and water treatment.
If the work goes to schedule, the new residence could be ready some time
during the 2010/11 season. The club already has planning permission and all the Board of Directors
now has to do is commission the work so that it can get under way before the end of 2008. The
actual building will be 6,000 metres square and will cost 8 million euros, not including costs
associated to equipping the facility and water treatment.
Capacity
Functionality and comfort are two of the main factors being considered for a building that will be able to house up to 82 youngsters, in quad and double rooms. All of the bedrooms will be on the second and third floors with outdoor views, with 40 people living on each floor. Each room will include bathrooms and individual beds, in addition to one desk and wardrobe per player.
The youngest player will sleep in the quadruple bedrooms, while the doubles will be for older ones. Some of the rooms will also be adapted in consideration of injured players who might have to use wheelchairs.
Ground floor
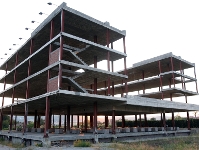 The ground floor will contain the kitchen, visiting room, administrative offices,
classrooms and a recreation hall, where there will be a giant screen for watching matches and the
typical La Masia bar football tables. The dining hall will also be adapted to everyday needs,
where, for example, the residents will share some meals with other youth players.
The ground floor will contain the kitchen, visiting room, administrative offices,
classrooms and a recreation hall, where there will be a giant screen for watching matches and the
typical La Masia bar football tables. The dining hall will also be adapted to everyday needs,
where, for example, the residents will share some meals with other youth players.
Curiosities
There will also be a room for storing boots and bags (so that they don’t clutter up the bedrooms), an ice machine for looking after injuries and a laundry. Each floor will also have a common room fitted with a computer room.
A building for temporary residents
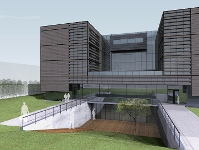 One of the big changes regarding this project is that it
will be made compatible with other uses. Not only will young residents stay there, but also adults.
This will mean that professional or international teams will be able to organise camps at the
Ciutat Esportiva de Sant Joan Despí. To deal with the compatibility of uses, two floors will be
used for this specific function: the basement (with a gymnasium, water area, dining rooms,
audiovisual room, and others) and one at the very top with single rooms for 40 people and a massage
parlour. These two floors link directly via elevators and will be accessed via different entrances
to those used by the children.
One of the big changes regarding this project is that it
will be made compatible with other uses. Not only will young residents stay there, but also adults.
This will mean that professional or international teams will be able to organise camps at the
Ciutat Esportiva de Sant Joan Despí. To deal with the compatibility of uses, two floors will be
used for this specific function: the basement (with a gymnasium, water area, dining rooms,
audiovisual room, and others) and one at the very top with single rooms for 40 people and a massage
parlour. These two floors link directly via elevators and will be accessed via different entrances
to those used by the children.
A sustainable Masia
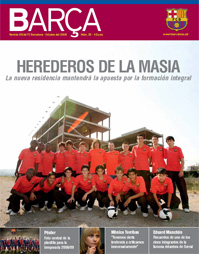 Aside from aesthetics, the building will also involve
certain sustainable elements, such as, for example, being designed not to directly absorb heat from
the sun. Also to combine sustainability with technology, the generation of electricity by
photovoltaic panels on the roof is being looked into.
Aside from aesthetics, the building will also involve
certain sustainable elements, such as, for example, being designed not to directly absorb heat from
the sun. Also to combine sustainability with technology, the generation of electricity by
photovoltaic panels on the roof is being looked into.
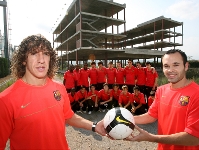
In Barça Magazine
The
‘Revista Barça’
that all members will receive this October will be looking at the past, present and future of
La Masia. This latest issue will not only be revealing details of the new building but will also
show some of the people that lived at the old one and will look back at such important figures in
La Masia history as Oriol Tort.





