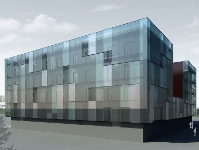New Masia will be finished in June

Club
10.02.2011 11:34
New Masia will be finished in June
www.fcbarcelona.cat
La Masia-Centre de Formació Oriol Tort, the new sports residence in the midst of the Ciutat Esportiva, will be finished by next June and the building will be up and working for next season.
The final part of the work has been carried out under the auspices of the MCM Renting company at a cost of 9 million Euros and has lasted for 17 months since December 2009.
The building will have 6.000 square metres, distributed over five stories, including an underground floor, and will have rooms for 123 sportsmen and women, 83 for residents and the rest for the professional teams.
Practical and comfortable
Functionality and rationality are the two concepts which have been held most in mind for the design of the new rooms, which are either four bed or two bed spaces. These rooms, all with exterior light, are on two floors of the new residence, the first with a capacity of 41 and the second with 42. Each room has beds, wardrobes, writing table and an en suite bathroom.
 The ground floor houses
the kitchen, dining room, administration offices, extra work classrooms and communal areas for the
residents. Access to the building from outside will be through this floor, with reception and
external visit areas here as well.
The ground floor houses
the kitchen, dining room, administration offices, extra work classrooms and communal areas for the
residents. Access to the building from outside will be through this floor, with reception and
external visit areas here as well.
Iconic Façade
In line with the commitment to combine sustainability and technology, the façade of the building will help to improve the energy consumption and the acoustic insulation of the complex. The FCB initials will also be incorporated onto the glass panel on the façade.
Official sponsors
Copyright - FCBarcelona | Legal Terms | Buy tickets FC Barcelona | This is the FC Barcelona official website

