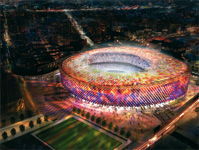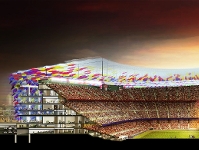FCBARCELONA.CAT
Main menu

Content menu
News article on: Camp Nou: 50th anniversary


The new Camp Nou
The remodelled stadium will be seen as a single architectural entity. The entire stadium building is contained within a clearly defined volume and has a unified external appearance created by its mosaic enclosure.
The additional spaces and facilities within the stadium are fully integrated both functionally and
architecturally.
By the end of the Camp Nou’s remodelling its visitors will see a transformed stadium:
•The image of the remodelled stadium will be distinctive and unique to FCB. Its
carefully considered architecture is strong and vibrant. It will ensure that the Camp Nou stadium
image will be a unique enduring and one which can be expected to become included as part of
FCB’s brand identity.
•Everybody will instantly see the stadium’s new external appearance as a strong
and bold manifestation of FCB within the urban setting. This will be seen as fitting proudly into
the City of Barcelona’s architectural heritage of distinctive and colourful buildings. They
will appreciate it as a thoroughly
modern stadium built upon on a proud heritage.
•FCB’s regular fans will be able to enjoy a transformed public amenity provision.
New escalators will take them up to the upper levels of the stadium and there will be substantially
increased public concourse circulation areas which will have a greatly increased number of toilets
and food/refreshment outlets.
•The remodelled stadium segregates the circulation routes of stadium visitors from
stadium operations by the creation of new vertical and horizontal routes.
•The stadium will meet the highest standards of spectator safety and will fully provide
for disabled spectators.
•Spectators will have a much rationalized and clearer distribution of entry points into
the respective parts
of the stadium on all sides.
•The new stadium will have a complete 360 degree two-lane service road and new ring
corridor for FCB operational staff.
• The stadium will provide significantly improved facilities for both written and
broadcast press segregated from public areas
•The club’s players, officials and staff will all enjoy stadium’s new
players changing areas, Presidential suite, operational areas and Club offices.
•FCB’s VIP Hospitality spectators will experience a hugely expanded hospitality
provision in new dedicated VIP areas on both sides of the stadium. These VIP areas will offer
exceptional space and service standards to meet the increased expectation and demands for such
areas.
It’s superlative new facilities and will provide FCB with and excellent base to move
with confidence into the future.




